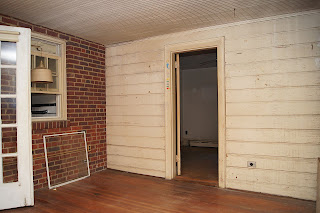Enjoy the show!
The side view - looking toward the school.
Living room
Living room /entry
Dining room - looking back toward the back of the house
Dining room - looking toward the living room & the front of the house.
Back room - sloped floor - so we think it used to be a porch
back room
Kitchen -looking toward back right bedroom
Kitchen - looking toward utility room
Utility Room
Dual entry bath - off back right bedroom (1st floor)
Front bedroom (1st Floor) - Closet to the left is also a passage to the living room.
Den/Middle bedroom (1st floor)
Back bedroom on the Left (1st floor)
Living room
The larger bedroom - to the right- upstairs.
Hall Bath - Upstairs
Smaller Bedroom - to the Left- Upstairs (With the always energy efficient saran wrap around the AC)
Side porch - looking toward the back yard.
Right side of the house - looking toward back yard.
Another view, farther back, of the right side of the house - looking toward back yard.
Back yard - with basketball hoop on grass that my boys love!
Bamboo forest - back 90+ feet of the lot
Hall Bath - 1st Floor
Bedroom window - 1st floor
Another view of the back room (the old porch)
Window from hall bath - to back room. A very classy touch.
Wall art
That concludes our tour of the little creepy house. I hope to have an update on our plans soon.



































No comments:
Post a Comment