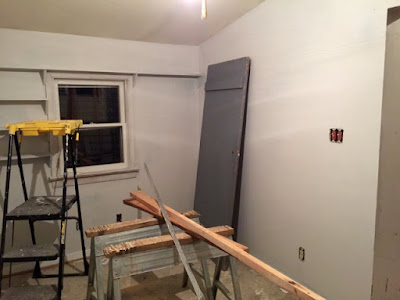It took a little bit of mulling over ....
But finally we figured out the best use for this area.
The backyard and the creek are so pretty - we wanted windows looking out that way, but we also needed the this room to be solid & insulated. We asked Stuart to pull down all of the plywood to check things out, and build a new exterior wall.
While he was working on that, we had Tina's new friend Baker come over to lend us a hand.
He's already done a great job of cutting out the plywood backing on these shelves!
We wanted to keep all of the beautiful crown molding - so opening the shelves made more sense than taking them out.
Once we have a new front door. with a window, you'll see why this was so important!
The exterior of the new wall
( Looking on from the deck)
This whole section will still have the roof over head, but we are going to open it up for a nice covered porch.
From the inside It looks great!
This is going to be a great Laundry/Mud room.
No wonder it was chilly - look...
There was no insulation in the ceiling at all!
Not to worry - this room will be toasty by the time we get it buttoned up!
From the kitchen you'll be able to see right down the few steps and out the french door.
....and here is the update on the shelves.
Baker was able to salvage the trim from the wall that we took down to finish off the shelves.
I am really excited about how these look!
Once we have a new front door, I think you'll see why it is going to make a huge difference.
We are right on the edge of the fun stuff!
( I love this part!!!)
Not much longer now.
Cabinets are ordered, Appliances are coming soon, flooring guy is poised and ready, windows are ordered, roofing on it's way...
Much to do!
It's all very exciting!
Thanks for checking in.
Have a good week!







































