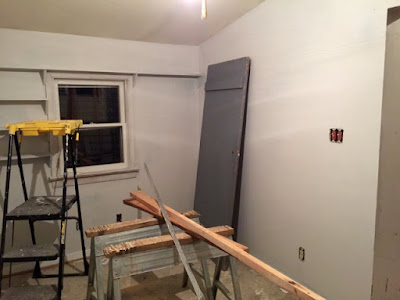The Grand trees that flank our walkway were also wreaking havoc on the concrete walkway , so ...it had to go.
Thank you to Marvin & Junior who chopped it up and got it all into the dumpster in about an hour!

Once we have a few warm days we will create a new one, but we are not expecting visitors anytime soon, so I think we will be okay for a bit.
We added a partition to recreate the 3rd bedroom . Now that the wall is open to the living room, the kitchen is large , so having this open was overkill.
Plus - people like to have a 3rd bedroom, whether as a bedroom, a den or an office - it is nice to have a separate space.
We've opened up the doorway toward the family room & laundry room to make it as wide as possible.
The kitchen looks so nice and large now that everything is out. I am very excited to get the new kitchen in!
Here is the layout of the cabinets for this view
And the other wall looks a bit like this , but in real life it will be better
The vanity is out - and the bathroom is so roomy without it!
I was thrilled to see that the floor was perfect underneath.
With new fixtures, the radiator out, and new paint, this bathroom is going to be adorable.
I decided that I needed some new work boots.
I am 100% sure that I am more efficient when I wear these new docs that are just like the ones I loved in 1987! I definitely covered a lot of walls in one day!
We're going to add sheetrock here. This is where the window was , from the kitchen to the den. I was glad to see that go.
Atha came along for painting day. She was very impressed with the progress :)
Tina was not happy that I was having all of the fun with the demo - so she decided to join in!
It is much more fun with company - so I was thrilled!
We took out the wall to the den/family room , and we are considering making the utility room into a half bath.
The rest of the progress really is just in the painting area ...
The Hunter green in the family room/den is gone -
another view
The Colonial blue is gone - from the porch , which will become part of the laundry room.
and the Red, Royal Blue & Green room has also been made a plain old, monochromatic Wickham Gray ( my favorite)
We were going to move this back wall to expand the utility room, but when we pulled off the aluminum siding, we found this....
Tina & I both loved it, and decided that we can just build a new wall for the laundry.
Why anyone ever covers beautiful clapboard siding is beyond me! Yes, I know , it has to be painted....but it is so pretty!
We are definitely not to the... Pretty , WOW , phase of the renovation yet, but we are getting there!
If you are looking for pretty & WOW , check out my friend Sean's renovation @
If you've been reading my rambles for a while, you'll remember Sean as my friend that designed the master closet for my last renovation.
I think that he might have been a little bit jealous about how great it turned out , because if you look at his pictures you'll see that he added not one, but two, just like it in the master bedroom!
That's okay, I love a little good healthy competition ;)

















You girls know how to do it right!
ReplyDelete